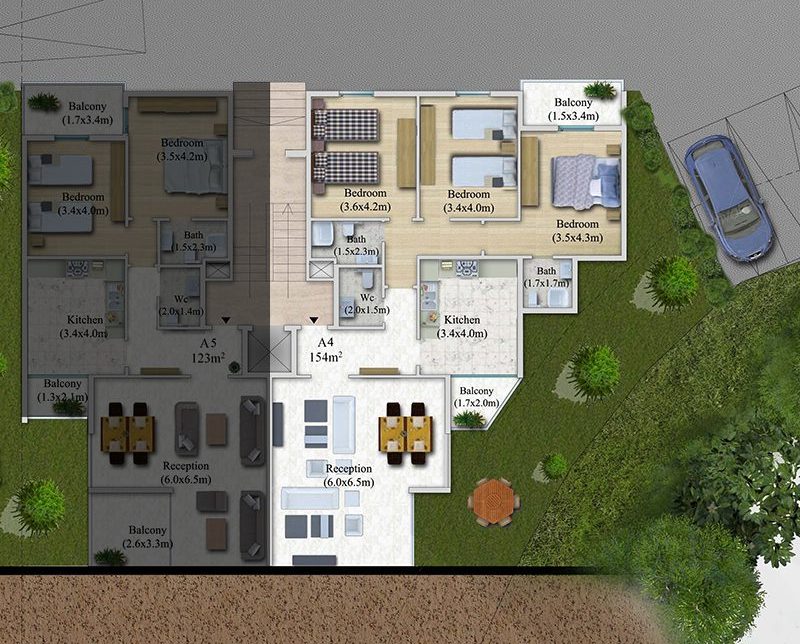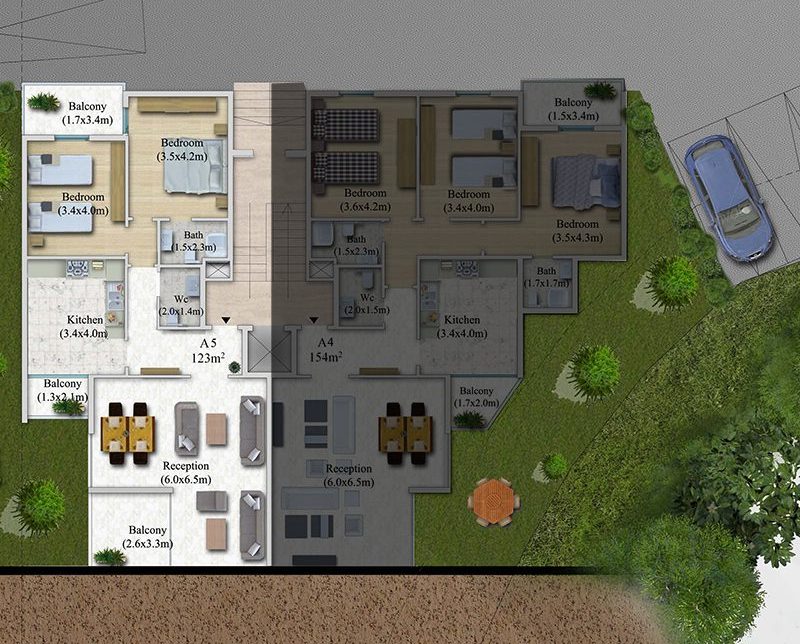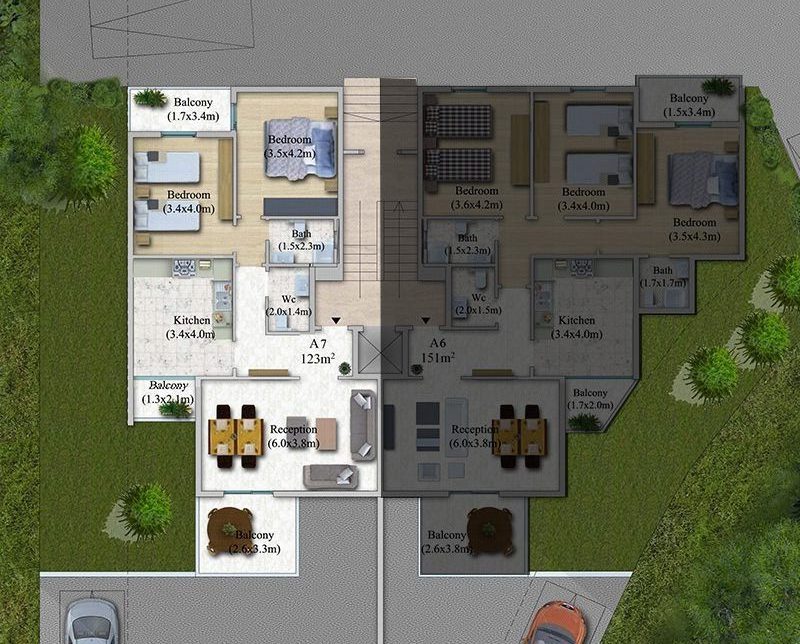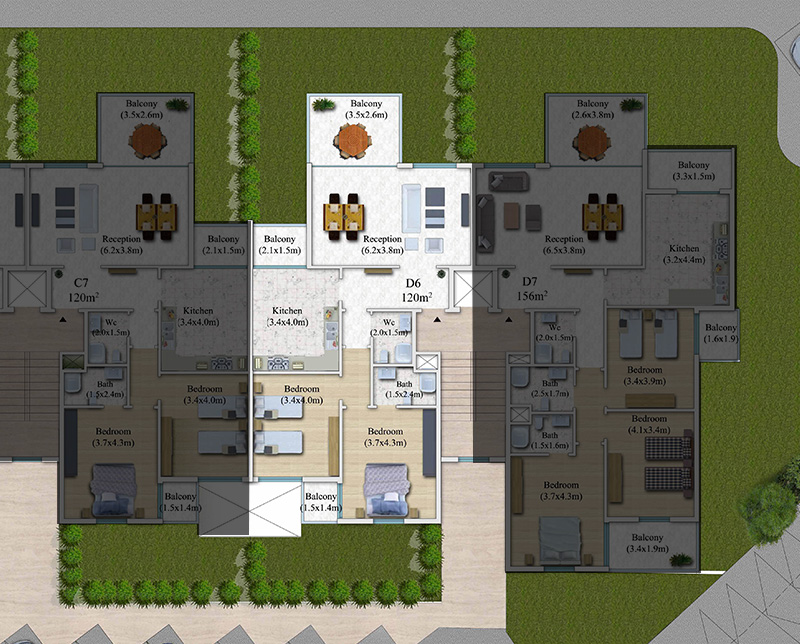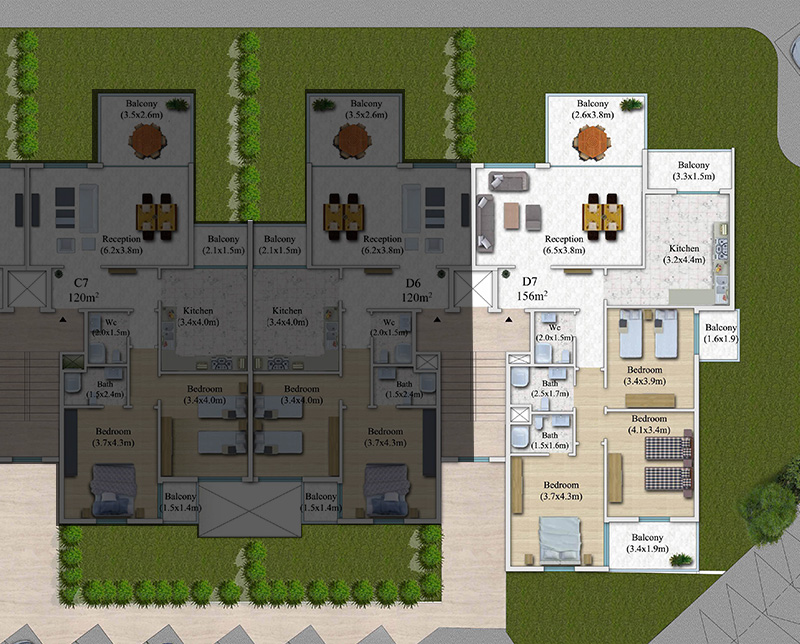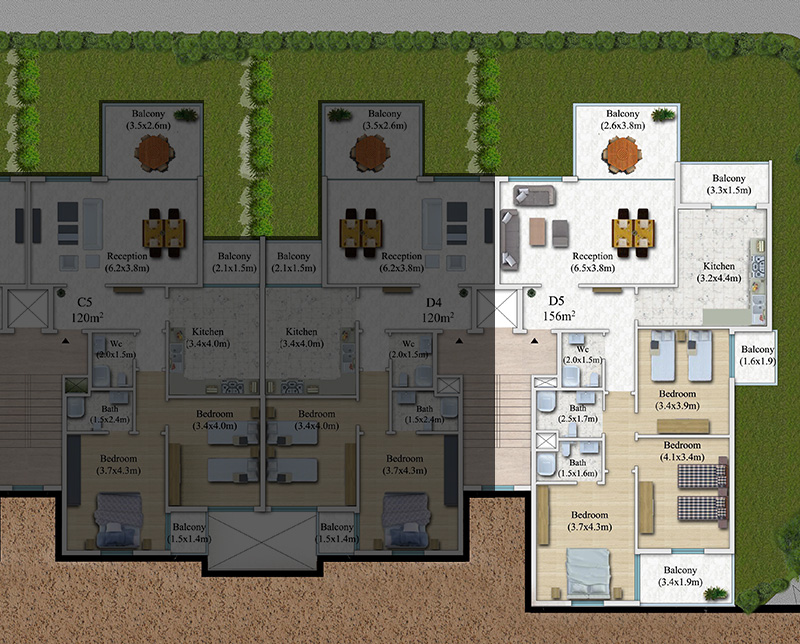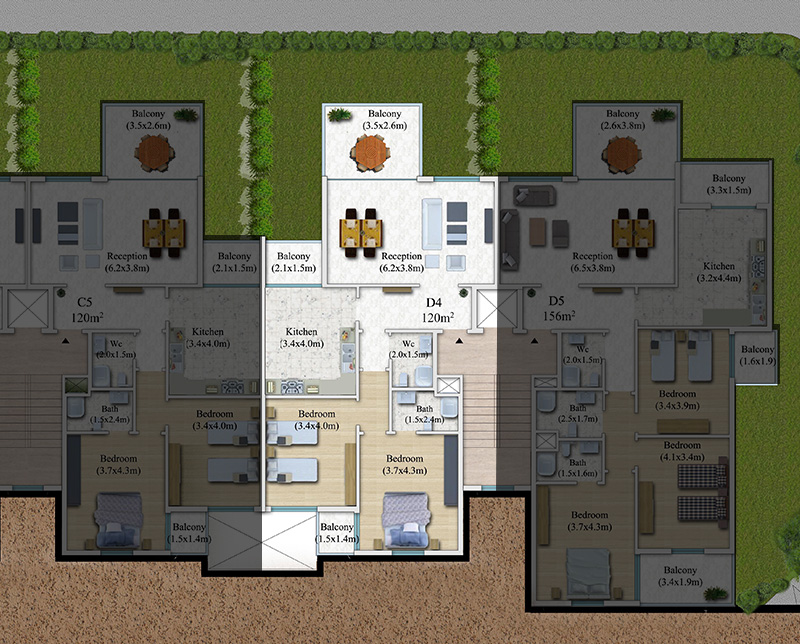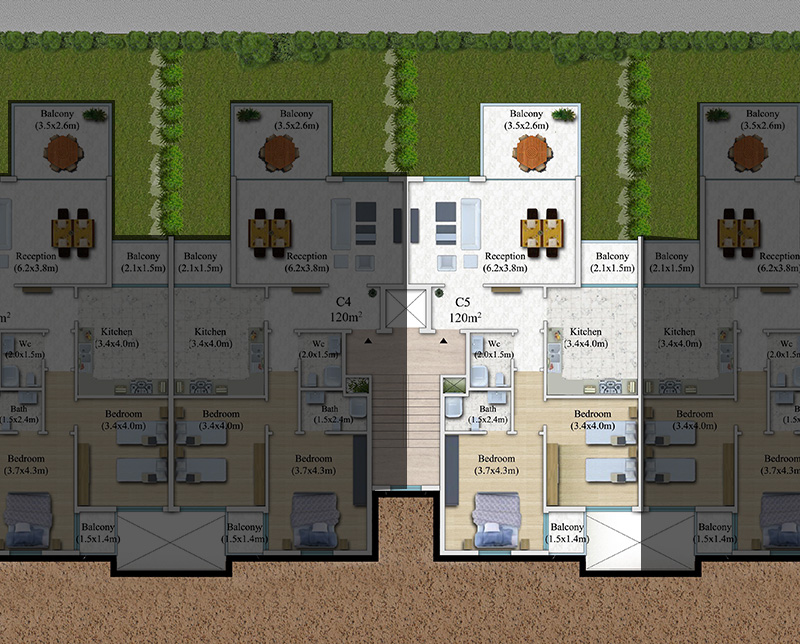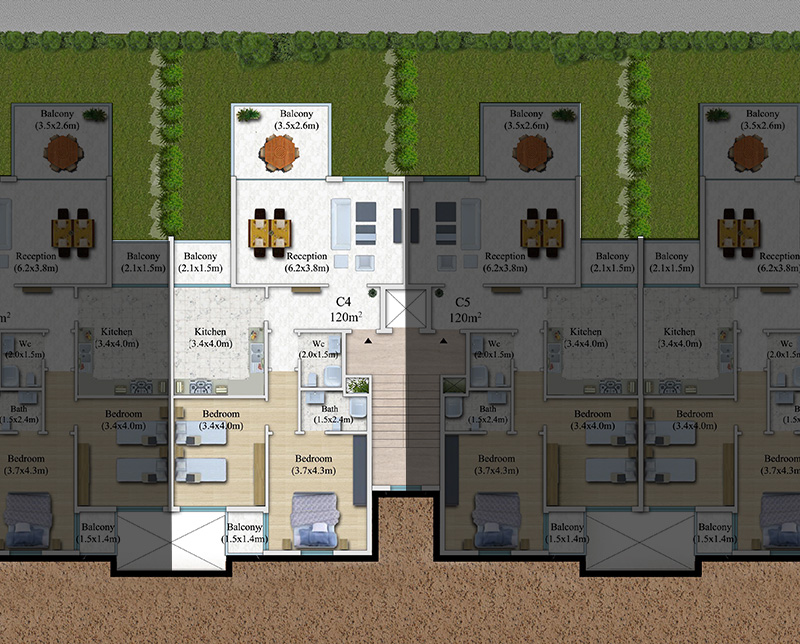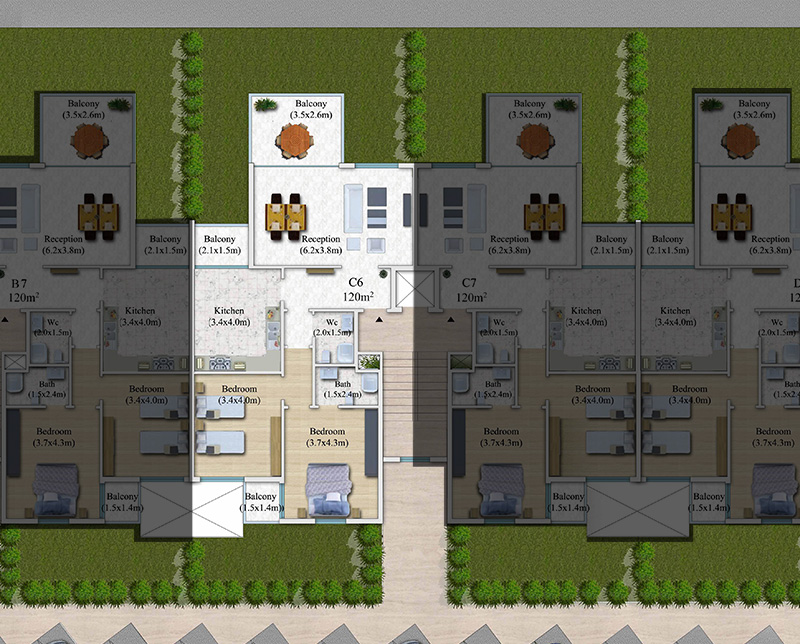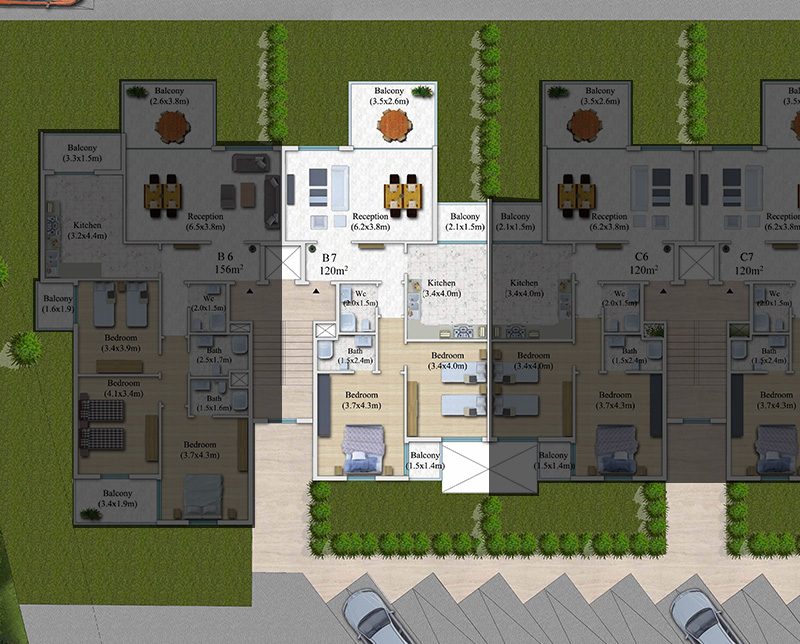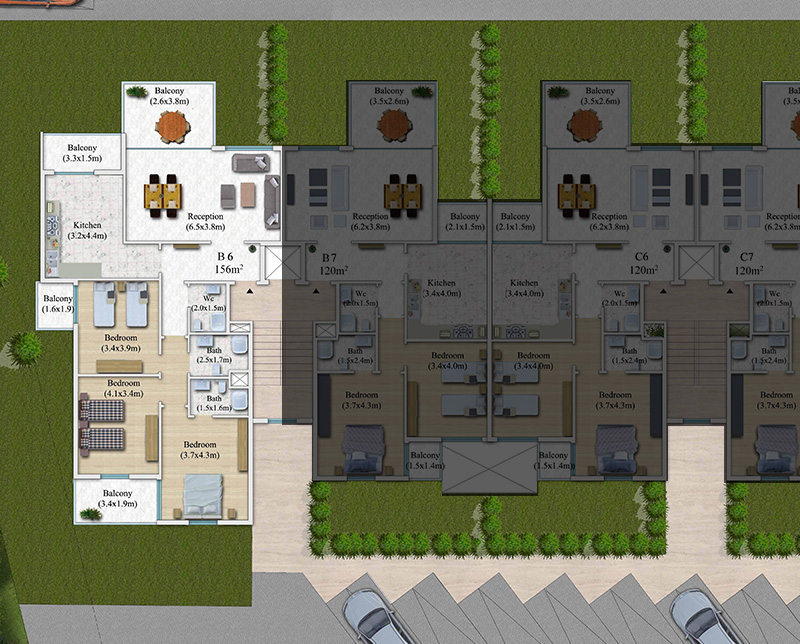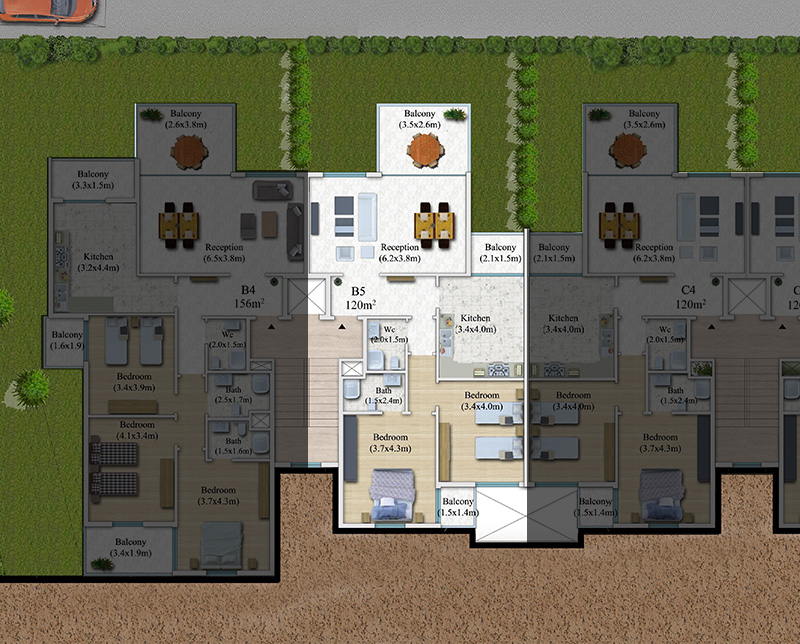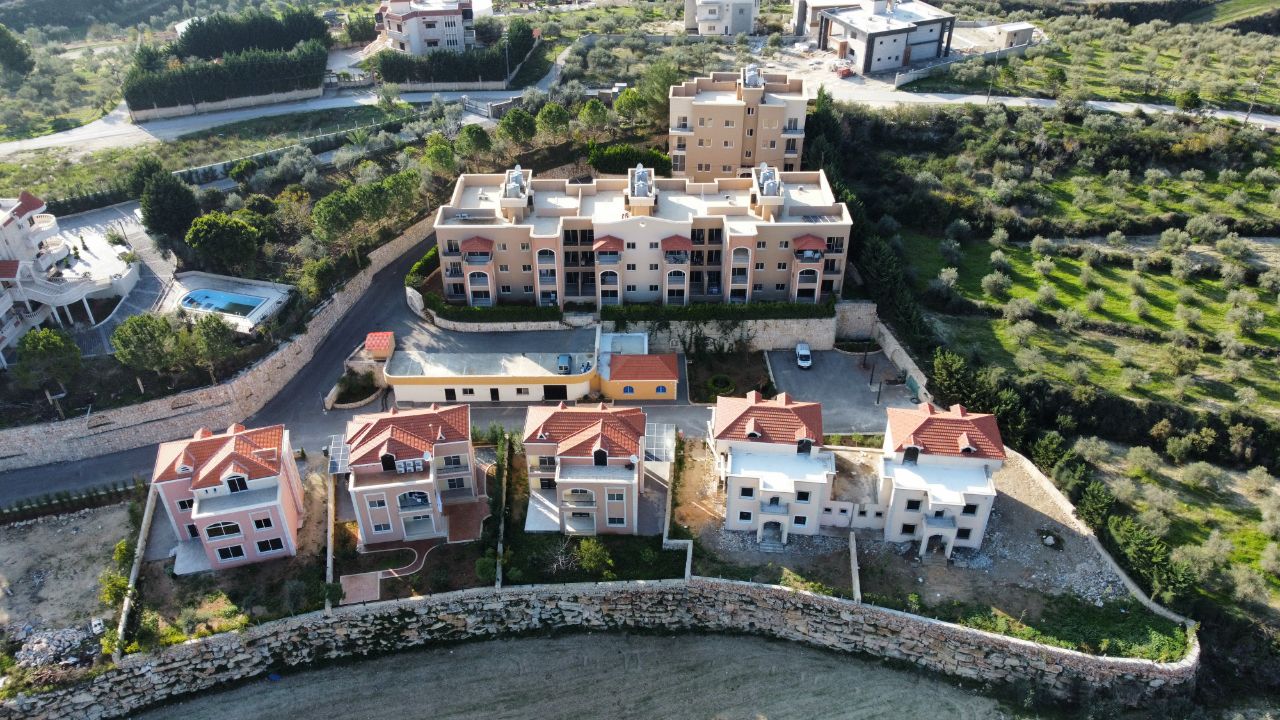
Yasmina Village is an exclusive gated community, strategically located, offering a unique residential experience combining luxury, practical living and natural landscape.
Project Overview
The residential project of Yasmina Village is strategically located on Aaitit- Wadi Jilo main road. It is at proximity to Jwaya, Bazouriyeh and Qana. It is only 9 km away from the city of Tyre and less than 2 km away from main medical and banking services, municipality and police offices. The project is extended over an area of 9,500 square meters on a hill overlooking olive trees with a partial sea view on the west. The common area including parking, gardens, a multi-functional play-ground is extended on 3,500 square meters area.
Yasmina Village is an exclusive residential compound consisting of residential buildings, separate villas, parking space for residents and visitors. The project offers an atmosphere of comfort and serenity within the resident and its common areas.
Yasmina Village project consists of two phases, whereas the first phase includes the delivery of twenty-four apartments; all apartments on the ground and first floors benefit from a private garden. The project phases will be delivered along with related infrastructure and facilities of common areas.
The public area of the project will be using solar energy for lighting and other common services and furthermore the project has taken into consideration today’s technology and telecommunication related services, therefore a TV Satellite connection, Internet coverage, central interphone, smoke sensors and CCTV will be in place to provide immediate and reliable services to project residents. Yasmina Village is a fully fenced location and has a single entrance to access the site, which will be providing security and control premise access. The main gate is controlled by project’s resident through the interphone and remote control. In order to maintain the quality of project landscaping and services, a specialized facility-management company will be engaged to maintain and service all apartments and common areas.
Apartments are equipped with a dedicated water tank with a capacity of 2,000 liters or a shared 8000 liters containers, which are filled automatically through a separate water source belonging to the project. In order to ensure an unique experience to residents and their visitors, we have engaged experienced consultants and architects, who have verified the details and specifications of apartment, buildings and common areas.
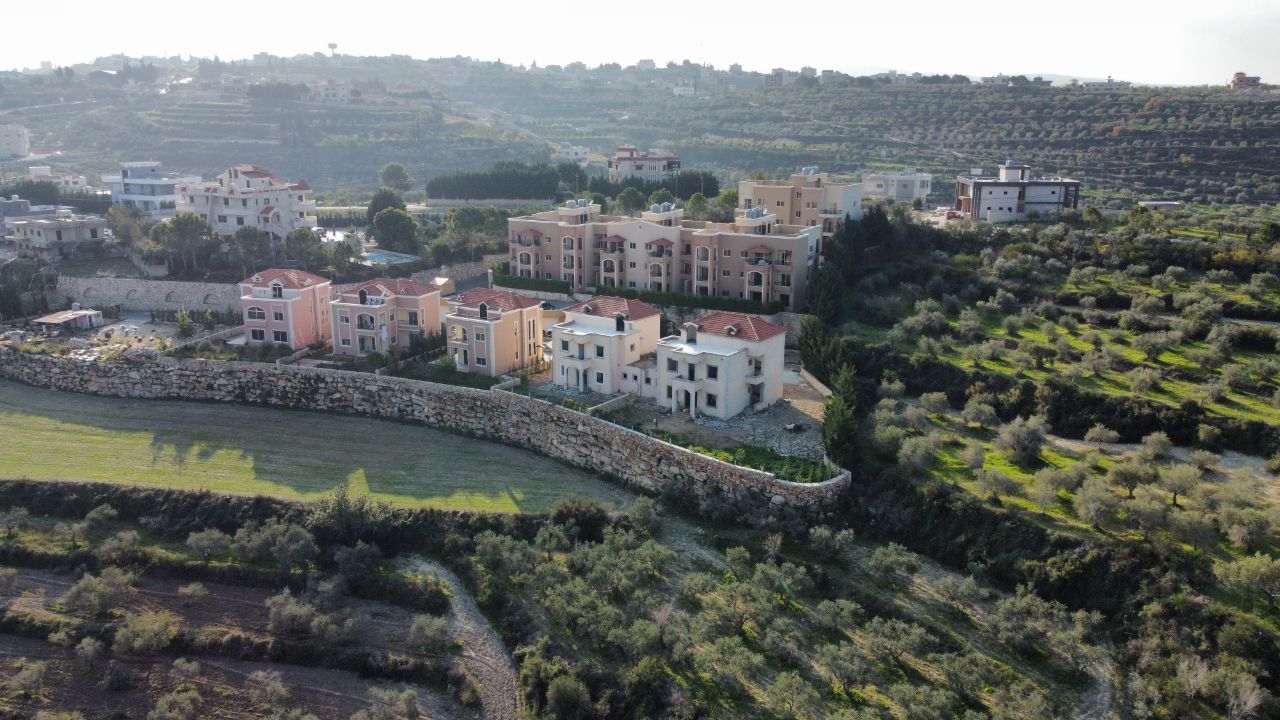
The advantages of Yasmina Village
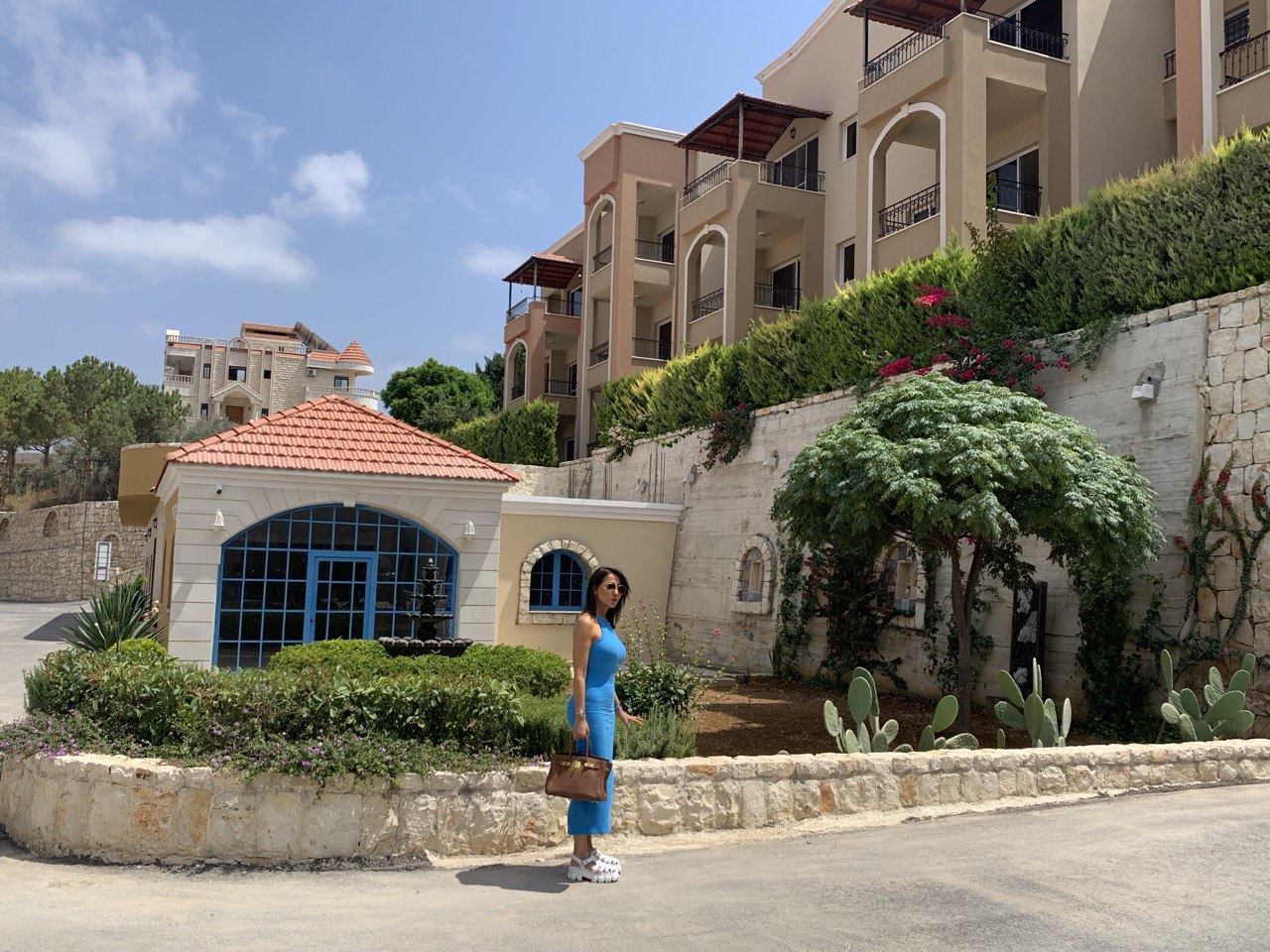
The project Specifications
The Project
- A unique engineering and architectural setup, and its beautiful, serene atmosphere.
- A specialized maintenance to administrate public services and the project facilities.
- A private and safe entrance for the project with a fence surrounding the whole project.
- Green areas and car parks for guests.
- Alternative sources for water and electricity.
- Lightening for the public area.
- A playground for kids.
- Located in a quiet, calm place which is surrounded by Leyland and olive trees.
- Basic public services are not more than two kilometers away from the project.
- Only 9 kilometers away from the city of Tyre.
The Buildings
- An engineering design that resists earthquakes following the specifications set forward by the association of Lebanese engineers.
- An water proofing warranty for ten years is provided to all apartments.
- All buildings are equipped with a main gate and an interphone system connected to concierge room.
- All the buildings are connected to the public sewage system of Municipality of Aaitit.
- Ground and first floors will benefit of a dedicated access to private gardens.
The Apartment
- Apartments are designed by architects and civil engineers then the designs were reviewed by consulting.
- The requirements of relaxation, privacy and lightening were fully taken into consideration.
- Double glassing is installed for all windows with high ability to insulate heat and noise.
- Air conditioning extensions are held while building in order to prepare the location of air conditioning on the building’s roof.
- Gris tiles – double layered in all rooms and Spanish ceramic for bathrooms.
- High quality sanitary and electricity points, will be fully tested and certified before handover, with one full year warranty.
- A modern interphone system will connect the residences with building and project gate.
- All kitchens are equipped with a smoke detection system, following the specifications of the public’s safety.
Site Map
Yasmina Village provides options and advantages to residences owners. The choices in apartments spaces vary between two bedroom apartments with a total area of 120 Square meters or three bedroom apartments with a total area that of 155 Square meters. Apartments in the ground and first floors have the advantage of having a private garden that is accessible only from the relevant apartment.
Some apartment in the second floor can benefit from an extra room with its utilities under the attic, with an area of 30 Square meters – extra cost applies- . The project administration offer the possibility of changing the interior specifications of the apartment, however such changes should not affect the overall project design or exterior look.

Floor Plan
Select your apartment
